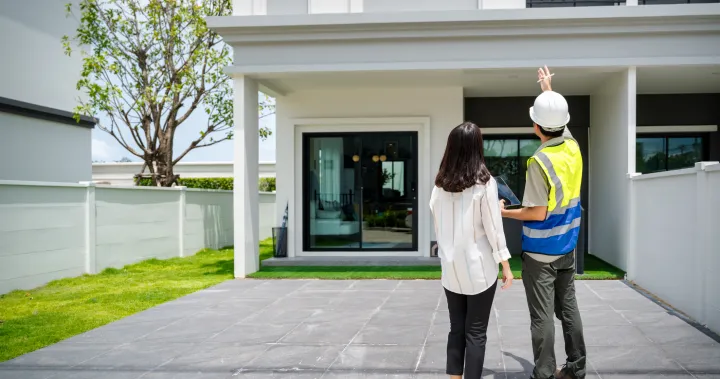Permits and inspections are critical components that ensure the safety, quality, and compliance of new buildings and renovations. Building permits provide a formal review process that verifies a project adheres to local codes, zoning laws, and safety regulations. Inspections, on the other hand, ensure that construction work is carried out according to approved plans and meets the required standards at various stages. For builders, homeowners, and contractors in Canada, understanding how to navigate the permit and inspection process is essential to completing a project legally and successfully. This paper explores the key aspects of obtaining permits and ensuring compliance with inspections in residential construction.
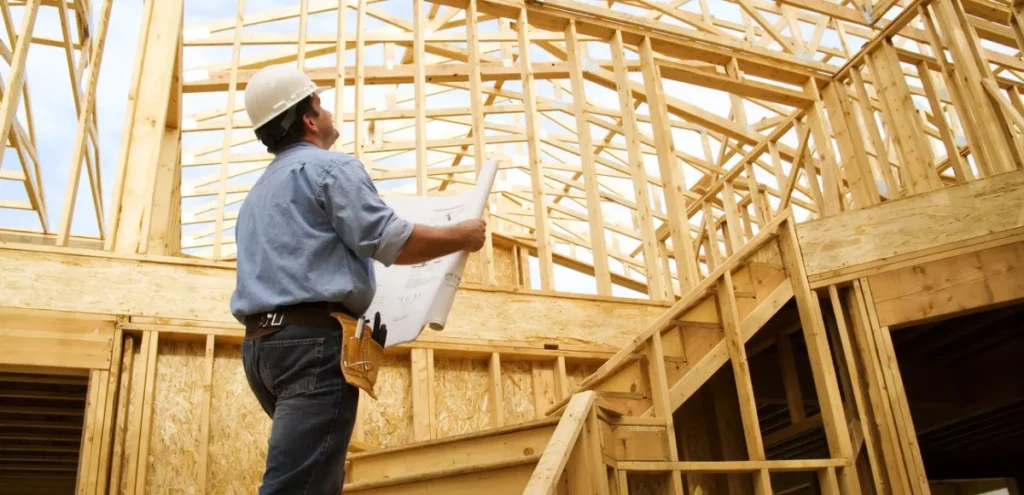
The Importance of Building Permits
A building permit is an official document issued by a local governing authority that allows construction to proceed. It ensures that the proposed work complies with building codes, zoning regulations, and environmental laws. In Canada, permits are required for most types of residential construction projects, including new builds, renovations, and additions. The permit process is designed to protect public safety, property values, and the environment by ensuring that all construction work meets a set of standards.
Types of Permits
Different types of building permits may be required depending on the scope of the project. Some of the most common residential permits include:
- Building Permit: Required for new homes, major renovations, and structural changes. This covers everything from framing and foundation work to interior finishes and mechanical systems.
- Plumbing Permit: Required for any work related to water supply, drainage, and sanitary systems, including new installations, repairs, and modifications.
- Electrical Permit: Required for any electrical work, including wiring, electrical panel upgrades, and the installation of outlets, lighting, or appliances.
- Demolition Permit: Required when tearing down an existing structure or part of a structure, such as removing walls or demolishing a garage.
- Zoning Permit: Ensures that the construction complies with local zoning regulations, such as setbacks, height restrictions, and land use.
Projects Requiring Permits
While minor repairs and cosmetic changes like painting or replacing fixtures generally do not require permits, many residential projects do. These include:
- Building a new home.
- Home additions or expansions.
- Structural changes (e.g., removing or adding walls).
- Basement finishing or remodeling.
- Electrical or plumbing system alterations.
- Deck construction.
- Installing or replacing windows or doors that change the size of openings.
- Demolishing part of a building.
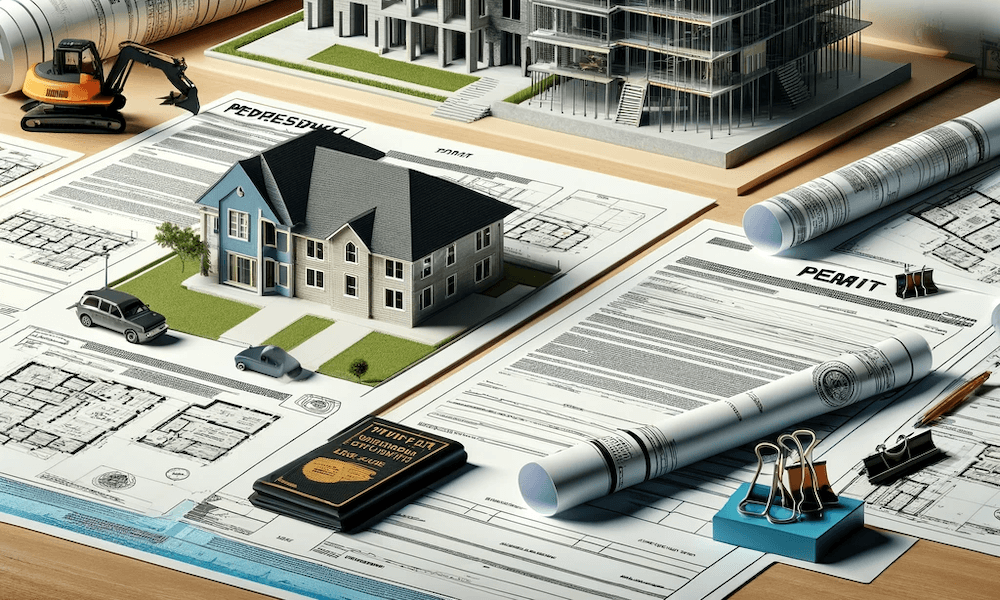
Permit Application Process
Navigating the permit application process can seem complex, but understanding the steps involved helps streamline the process. Here is a typical breakdown of the permit application process in residential construction:
- Prepare Documentation: The first step in applying for a permit is to prepare detailed construction plans. This may include blueprints, site plans, and descriptions of the materials and methods to be used. These plans must show compliance with local building codes and zoning laws.
- Submit Application: Once the documentation is ready, it is submitted to the local building department or municipal authority. The application will be reviewed by officials to ensure compliance with local codes and regulations. This can include assessments of structural integrity, energy efficiency, fire safety, and environmental impact.
- Pay Fees: Permit fees vary depending on the municipality and the scope of the project. These fees cover the administrative costs of reviewing the application and conducting inspections.
- Permit Approval: If the application meets all the necessary requirements, the permit will be issued. In some cases, minor revisions may be requested before approval is granted.
- Begin Construction: Once the permit is issued, construction can begin. The project must adhere to the approved plans and meet all applicable building codes.
Inspections During the Construction Process
Building inspections are conducted throughout the construction process to ensure that the work complies with the approved plans and local regulations. Inspections are required at specific stages of construction and must be passed before work can proceed to the next phase.
Key Stages of Inspection
The timing and number of inspections vary depending on the type of project. However, most residential construction projects follow a similar inspection schedule:
- Footing/Foundation Inspection: After the footings or foundation have been poured but before backfilling occurs, an inspection is required to ensure that the foundation has been properly laid and meets structural requirements.
- Framing Inspection: Once the framing is complete, inspectors will verify that the walls, floors, and roof are structurally sound and comply with the approved plans. This inspection also includes checking for proper installation of windows, doors, and sheathing.
- Plumbing, Electrical, and HVAC Inspections: Mechanical system inspections are performed after rough-in work is completed but before walls and ceilings are closed up. Inspectors will check the installation of electrical wiring, plumbing pipes, and heating and cooling systems to ensure they meet safety codes.
- Insulation and Air Sealing Inspection: In some municipalities, there is a dedicated inspection to ensure that the insulation and air sealing are installed properly, meeting energy efficiency standards.
- Drywall Inspection: After the drywall is installed but before finishing, inspectors may check for proper fastening and fire-rated assembly compliance, particularly in multi-family dwellings or homes with attached garages.
- Final Inspection: Once all construction is complete, a final inspection is required to ensure that the project meets all building codes and safety requirements. This includes verifying that mechanical systems function correctly, and that any deficiencies identified in earlier inspections have been addressed.
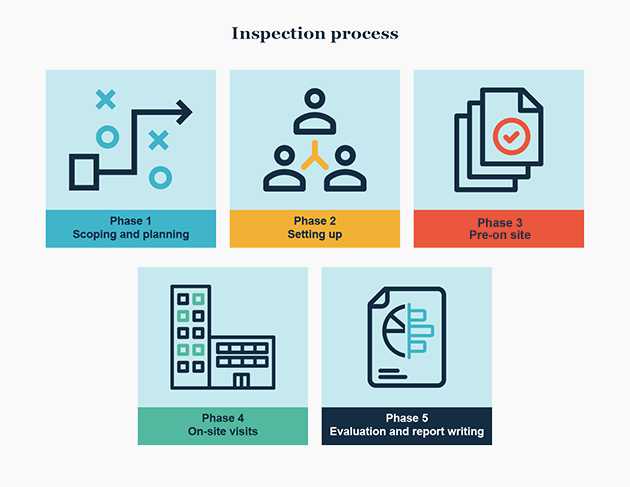
Inspection Compliance and Common Issues
To ensure compliance during inspections, it is crucial to adhere to the approved plans and building codes throughout the construction process. Failure to pass an inspection can lead to delays, additional costs, or even legal action if the issues are not corrected.
Common issues that arise during inspections include:
- Non-compliance with approved plans: Deviating from the approved construction plans without proper authorization can result in failed inspections and the need to make corrections.
- Improper framing or structural support: If the framing does not meet code requirements, inspectors may require modifications to reinforce the structure.
- Inadequate plumbing or electrical systems: Incorrect installation of plumbing or electrical systems can pose safety risks and lead to inspection failures.
- Poor insulation or air sealing: Insufficient insulation or poorly sealed gaps can affect energy efficiency and fail to meet code requirements.
To avoid inspection issues, it is essential to follow best practices, use high-quality materials, and hire licensed contractors who are familiar with local building codes.
Ensuring Compliance with Building Codes
The primary purpose of permits and inspections is to ensure compliance with building codes, which are designed to protect the safety, health, and welfare of building occupants. Canadian building codes, including the National Building Code (NBC), the National Plumbing Code (NPC), and the National Energy Code for Buildings (NECB), provide minimum standards for construction practices. These codes cover everything from structural integrity and fire safety to energy efficiency and accessibility.
The Role of Building Codes
- Safety: Building codes ensure that structures are safe for occupancy by requiring specific construction practices, such as fire-resistant materials, proper electrical installations, and adequate structural support.
- Energy Efficiency: Energy-efficient construction practices are increasingly emphasized in building codes. Compliance with these standards helps reduce energy consumption and lowers utility costs for homeowners.
- Accessibility: In some jurisdictions, building codes include requirements for accessibility, ensuring that homes are designed to accommodate people with disabilities or mobility challenges.
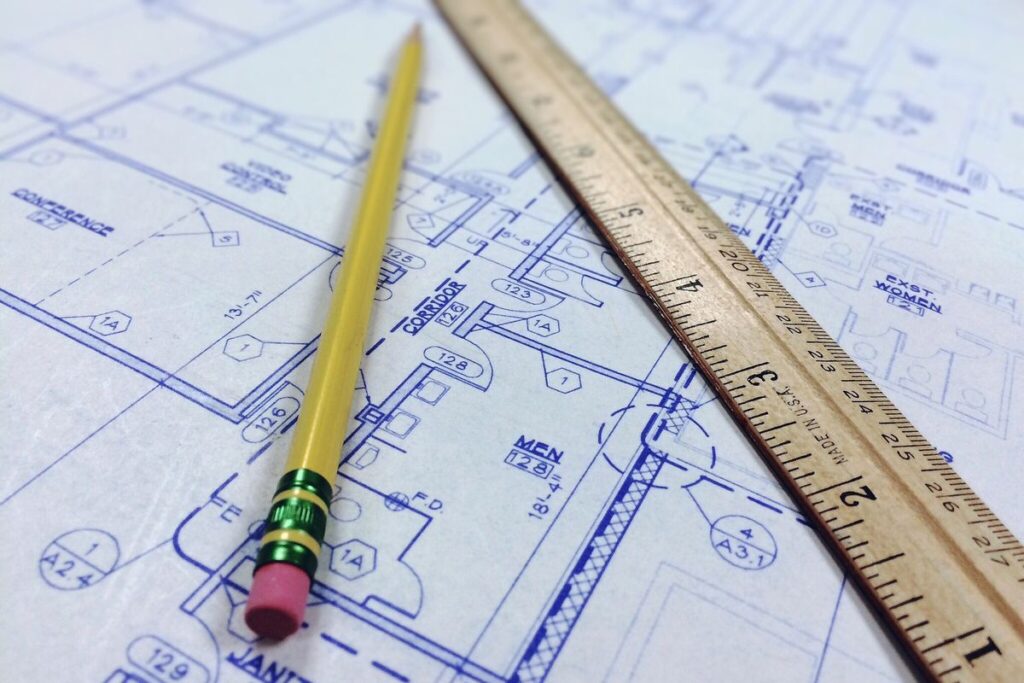
Staying Informed and Up to Date
Building codes are updated periodically to reflect new technologies, materials, and safety concerns. Builders, contractors, and homeowners must stay informed about the latest codes and regulations to ensure compliance. Consulting local building authorities or hiring professionals who are knowledgeable about current codes can help prevent issues during the permitting and inspection process.
Conclusion
Navigating the permit process and ensuring compliance with inspections are essential steps in residential construction. Building permits provide a formal review to ensure that projects meet safety, zoning, and environmental standards, while inspections verify that the work complies with approved plans and building codes. By understanding the different types of permits, following the correct application process, and adhering to inspection requirements, builders and homeowners can avoid delays, additional costs, and legal complications. Ultimately, permits and inspections play a vital role in ensuring that Canadian homes are safe, sustainable, and built to the highest standards.

