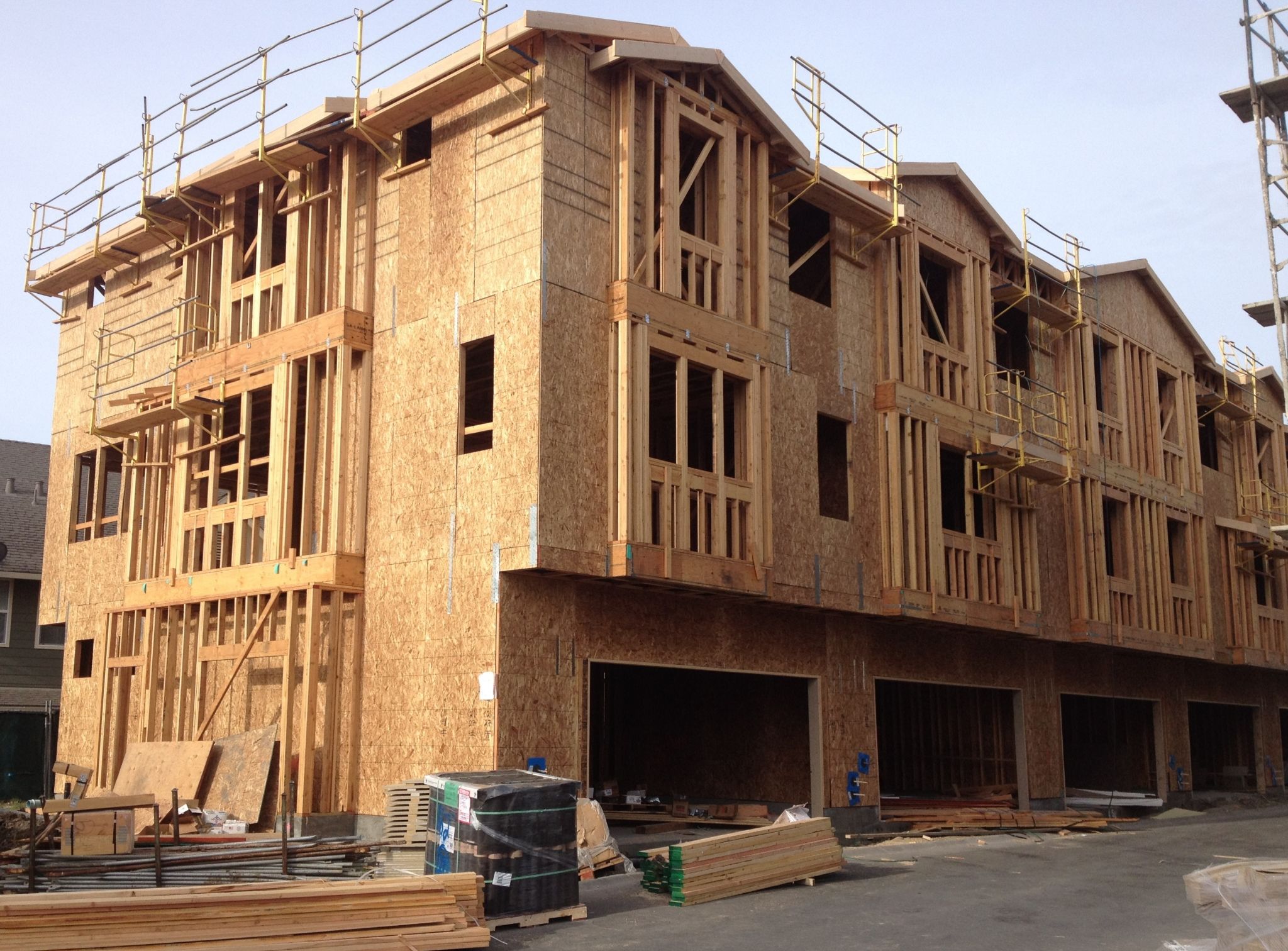Building sturdy and durable homes in Canada requires a solid understanding of foundation and framing techniques that can withstand the country’s diverse climate and geographic conditions. Proper foundation and framing practices are essential for ensuring the longevity, stability, and safety of any structure. In Canada, where environmental challenges such as freezing temperatures, moisture, and seismic activity are common, the construction industry adheres to specific best practices that address these concerns. This paper will explore the key principles and best practices for foundation and framing in Canadian construction, emphasizing the importance of quality materials, proper design, and adherence to local building codes.
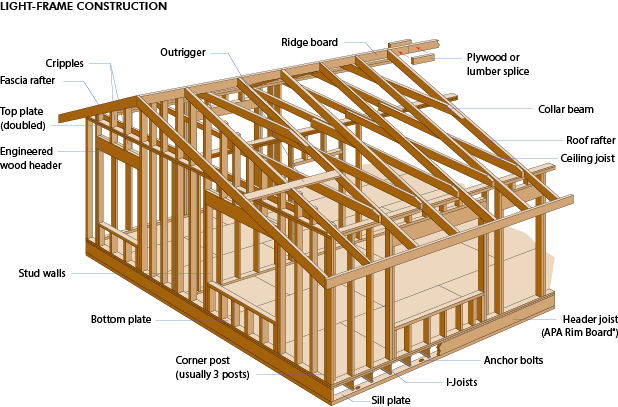
Foundations: The Backbone of Structural Integrity
The foundation of a building is critical as it supports the entire structure and ensures stability under varying loads and environmental conditions. In Canada, several types of foundations are used, depending on the soil type, climate, and construction requirements. The following sections outline the most common types of foundations and best practices for ensuring a strong base for Canadian homes.
1. Types of Foundations
a) Slab-on-Grade Foundations
Slab-on-grade foundations are a popular choice in areas with mild climates and stable soils. This type of foundation involves pouring a concrete slab directly onto the ground, which serves as both the floor and the foundation.
- Best Practices:
- A layer of crushed stone or gravel is placed beneath the slab to allow for proper drainage and prevent moisture accumulation.
- A vapor barrier is installed to reduce moisture migration into the slab, which is particularly important in wet or humid areas.
- Insulation is often installed around the perimeter of the slab to prevent heat loss, especially in colder climates.
b) Crawl Space Foundations
Crawl space foundations are elevated slightly above the ground, creating a small space between the soil and the building’s floor. This design allows for easier access to plumbing, electrical systems, and insulation while providing some protection from moisture.
- Best Practices:
- Adequate ventilation is crucial to prevent moisture buildup, which can lead to mold and structural damage.
- Installing vapor barriers on the ground and insulating the crawl space walls can help maintain energy efficiency and prevent moisture infiltration.
- Drainage systems, such as French drains, should be installed to redirect groundwater away from the crawl space.
c) Basement Foundations
Basement foundations are common in colder climates, as they provide extra living space and better insulation from freezing temperatures. A full basement foundation is typically constructed with concrete or concrete blocks and extends below the frost line to avoid frost heave.
- Best Practices:
- Ensuring that the basement walls and floors are properly waterproofed is critical, especially in areas with high water tables. This can be achieved using waterproof membranes, sealants, or drainage systems.
- Proper insulation is necessary to maintain a comfortable indoor temperature and reduce energy consumption.
- Foundations should be designed with adequate reinforcements to withstand soil pressure and prevent cracks or shifts over time.
2. Frost Protection for Foundations
One of the most important considerations in Canadian construction is protecting foundations from frost heave, which occurs when moisture in the soil freezes and expands, causing the foundation to shift. Frost heave can lead to cracks and structural damage if not properly addressed.
- Best Practices:
- Foundations must be built below the frost line, which varies by region, to avoid the risk of frost heave.
- Proper drainage systems, including gutters, downspouts, and grading, help keep water away from the foundation, reducing the risk of moisture freezing near the structure.
- Insulating the foundation or using frost-protected shallow foundations (FPSF) can help prevent frost damage by maintaining consistent soil temperatures around the foundation.
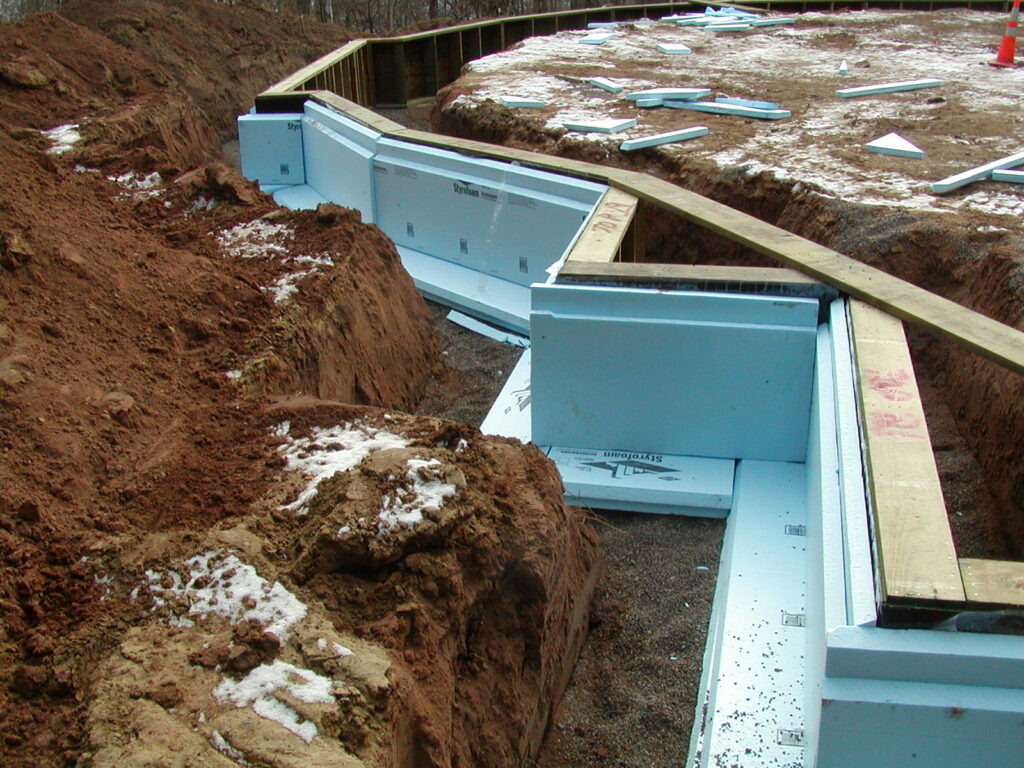
Framing: The Skeleton of the Building
Framing provides the structural support for a building, forming the skeleton that holds up the walls, floors, and roof. Proper framing techniques are essential to ensure that a building can withstand environmental stresses, such as high winds, heavy snow loads, and seismic activity. In Canada, wood framing is the most common method used for residential construction, although steel framing is also used in some commercial and high-performance buildings.
1. Types of Framing
a) Platform Framing (Wood Framing)
Platform framing is the most widely used method for building homes in Canada. In this method, the walls are built on top of each level’s floor platform, with each story built sequentially.
- Best Practices:
- Pressure-treated wood is recommended for the bottom plates in contact with the foundation to prevent rot and termite damage.
- Studs should be spaced 16 or 24 inches apart, following local building codes, to provide adequate structural support and allow for proper insulation.
- Bracing and blocking should be used to prevent walls from racking and to ensure stability under lateral loads, such as wind or seismic forces.
b) Balloon Framing
Balloon framing is less common today but still used in certain construction projects. In this method, long vertical studs extend from the foundation to the roof, with floor joists attached to the studs.
- Best Practices:
- Balloon framing requires fire stopping between floors to prevent fire from spreading rapidly through the wall cavities.
- Due to the long vertical studs, careful attention must be given to structural stability, especially in areas prone to wind or seismic activity.
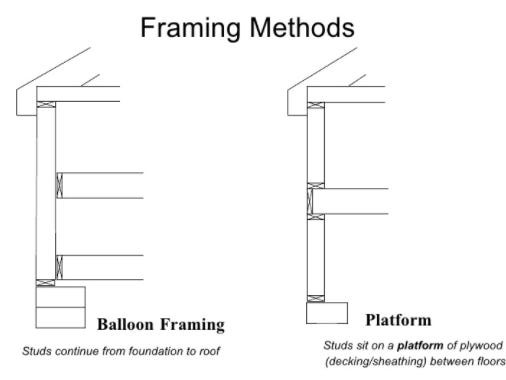
c) Steel Framing
Steel framing is becoming increasingly popular in commercial and multi-family residential construction due to its strength, durability, and resistance to termites and fire.
- Best Practices:
- Steel framing components should be carefully aligned and fastened to maintain structural integrity.
- Insulating steel-framed buildings can be more challenging due to the thermal conductivity of steel. The use of thermal breaks, such as rigid foam insulation, helps prevent heat loss.
2. Load-Bearing Walls and Shear Walls
In any framing system, load-bearing walls are responsible for transferring the weight of the roof and upper floors down to the foundation. Shear walls, on the other hand, provide resistance to lateral forces, such as wind and seismic activity.
- Best Practices:
- Load-bearing walls must be designed to handle the specific loads they will carry, taking into account factors such as roof type, snow loads, and wind pressures.
- Shear walls should be strategically placed to resist lateral forces and prevent the building from swaying or collapsing during high winds or earthquakes.
- Reinforcing load-bearing walls and shear walls with plywood or oriented strand board (OSB) sheathing increases their strength and stability.
3. Roof Framing
Roof framing is another critical component of a building’s structure, as it must support the weight of the roof and resist environmental forces such as snow and wind. There are several common methods of roof framing used in Canadian construction.
- Best Practices:
- Trusses: Pre-manufactured trusses are widely used in modern construction due to their strength, efficiency, and ease of installation. Trusses distribute the weight of the roof evenly across the walls, reducing the need for interior load-bearing walls.
- Rafters: Rafter framing involves individual roof beams that slope from the ridge to the wall plate. This method provides more flexibility in roof design but requires precise cutting and installation.
- Roof framing must be designed to handle the snow loads common in many parts of Canada. Roof slopes should be steep enough to prevent snow buildup, and additional reinforcements may be required in areas with heavy snowfall.
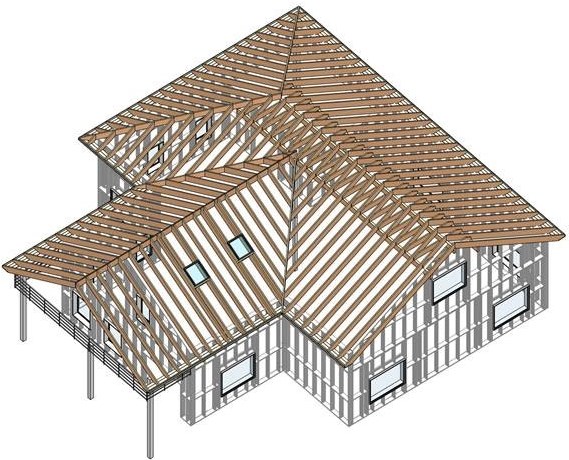
Conclusion
In Canadian construction, both foundations and framing play crucial roles in ensuring the structural integrity, durability, and safety of buildings. Best practices for foundation construction focus on protecting the structure from environmental factors such as frost heave, moisture, and soil pressure. Framing practices emphasize the importance of proper load distribution, bracing, and material selection to withstand environmental forces like wind, snow, and seismic activity. By following these best practices, builders can create sturdy, resilient homes that meet Canada’s unique environmental challenges and comply with local building codes.

