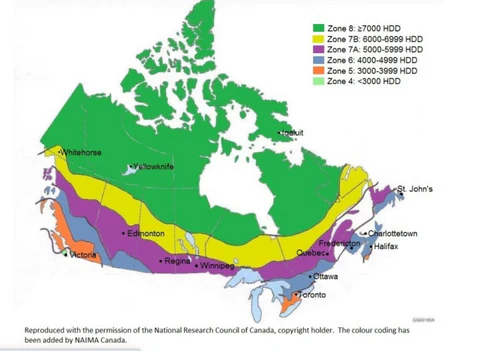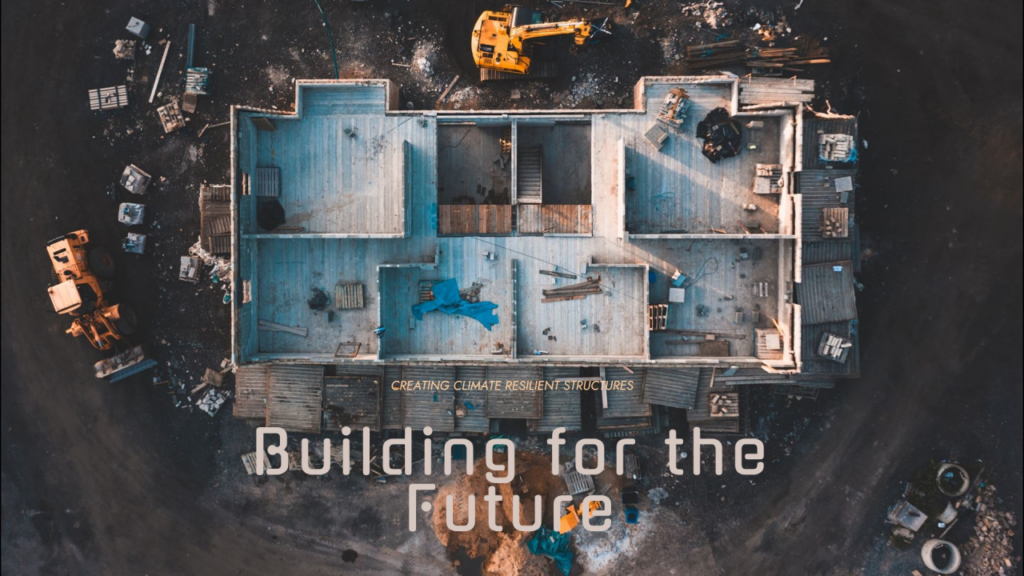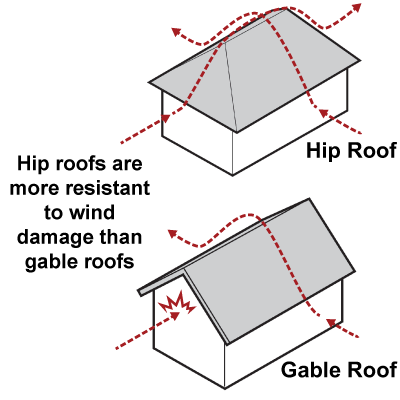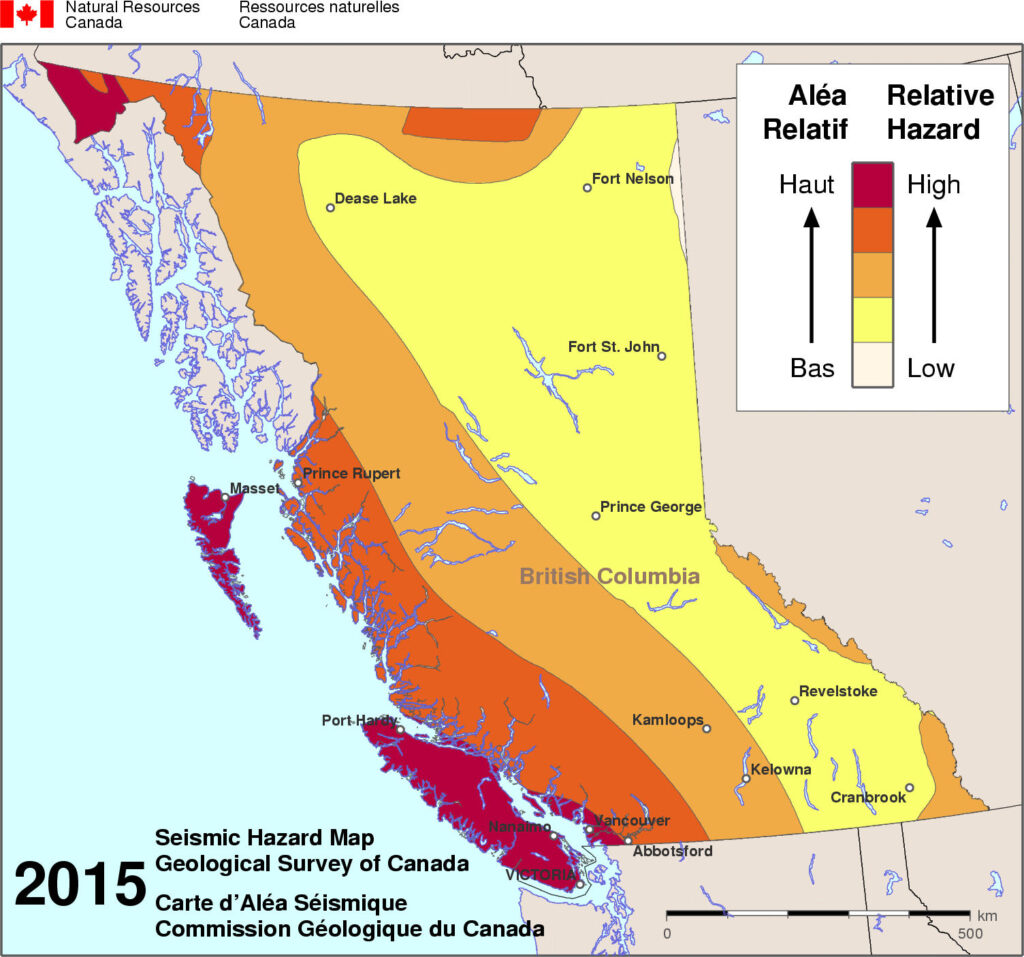Canada’s diverse geography and climate present unique challenges to the construction industry. The country’s climate ranges from the frigid Arctic conditions in the north to temperate coastal climates in the west, requiring construction practices to be tailored to withstand extremes in temperature, precipitation, and natural events. In recent years, climate resilience has become a key priority in building practices, with growing emphasis on constructing structures that can endure and adapt to the increasing frequency and intensity of climate-related events. This paper explores climate-resilient construction techniques in Canada, focusing on materials, design, and building practices adapted to the country’s varied climate zones.
Understanding Canada’s Climate Zones
Before exploring climate-resilient construction techniques, it is essential to understand the distinct climate zones within Canada:
- Arctic Climate: Northern regions experience extreme cold, permafrost, and limited sunlight during winter months.
- Continental Climate: Central and eastern Canada face cold winters and hot summers, with significant variations in precipitation.
- Maritime Climate: Coastal regions, such as British Columbia, experience mild temperatures but are prone to heavy rainfall and, in some areas, seismic activity.
- Prairie Climate: Central provinces like Alberta and Saskatchewan face dry, cold winters and hot summers, often experiencing extreme weather events like tornadoes and hail.
Each of these climate zones requires specific construction adaptations to ensure buildings can withstand local environmental stresses.

Key Climate-Resilient Construction Techniques

1. Insulation and Air Sealing for Extreme Temperatures
In areas with harsh winters, such as the Arctic and central Canada, thermal performance is critical for both energy efficiency and occupant comfort. High-quality insulation and airtight construction help to maintain consistent indoor temperatures and reduce heating costs.
- Materials: Rigid foam insulation, spray foam, and fibreglass batts are commonly used in walls, roofs, and floors to prevent heat loss. In extremely cold climates, double-layered insulation with staggered seams is often applied to minimize thermal bridging.
- Air Sealing: A continuous air barrier reduces drafts and prevents heat loss. Air sealing techniques include caulking gaps around windows and doors, installing vapor barriers, and using energy-efficient windows with multiple glazing layers.
2. Building on Permafrost
In the northern Arctic regions, construction on permafrost presents a unique challenge. Permafrost, which is frozen soil, can become unstable if it thaws, leading to foundation issues and building collapse.
- Elevated Foundations: One of the key techniques in permafrost areas is building on stilts or elevated foundations, which allow cold air to circulate beneath the structure, preventing the ground from warming and causing permafrost thaw.
- Thermosyphons: These are passive cooling devices that transfer heat from the ground to the air, preventing permafrost from melting beneath buildings and infrastructure.
- Flexible Structures: Buildings in these regions are often designed to accommodate slight ground shifts by incorporating flexible joints in plumbing and utilities.
3. Wind-Resistant Design for Coastal and Prairie Regions
Canada’s coastal and prairie regions are prone to high winds, hurricanes, and tornadoes. Buildings in these areas require special design features to resist wind damage and protect occupants.
- Reinforced Roofs and Walls: Roofs are often constructed with hurricane clips or straps to anchor them to the walls. In tornado-prone areas, walls and roofs may be reinforced with additional bracing or built with materials like concrete or steel that offer greater resistance to wind.
- Aerodynamic Design: Designing structures with sloped roofs and rounded corners reduces wind resistance, minimizing the risk of uplift and structural damage during high winds.

4. Flood-Resistant Construction for High-Risk Areas
With increased precipitation and rising sea levels, certain regions of Canada are more vulnerable to flooding, particularly coastal areas and those near rivers and lakes. Flood-resilient construction is essential to prevent water damage and ensure the long-term durability of buildings.
- Elevated Foundations: In flood-prone areas, buildings are often raised on piers or stilts to keep the living space above potential floodwaters.
- Waterproof Materials: Using water-resistant materials, such as concrete, treated wood, and waterproof membranes, in foundations and basements helps minimize water infiltration.
- Drainage Systems: Proper drainage, such as French drains, sump pumps, and exterior grading, ensures that water is directed away from the building to prevent flooding.
5. Seismic Resilience in Western Canada
Western Canada, particularly British Columbia, lies within a seismic zone where earthquakes pose a significant threat. Buildings in this region must be designed to withstand seismic forces to protect both the structure and its occupants.
- Base Isolation Systems: Base isolators are flexible bearings that absorb seismic shock, preventing the transfer of ground movement to the building. This allows the structure to remain stable during an earthquake.
- Shear Walls and Reinforced Frames: Shear walls, made of reinforced concrete or steel, resist lateral forces during an earthquake. Steel frames and cross-bracing provide additional strength, allowing the building to flex without collapsing.
- Flexible Utility Connections: Pipes, gas lines, and electrical connections are designed to move with the building, reducing the risk of ruptures or electrical shorts during seismic activity.

6. Fire-Resistant Building Techniques for Wildfire-Prone Areas
As wildfires become more frequent and severe in parts of Canada, especially in British Columbia and Alberta, fire-resistant construction has become an essential consideration for homes and infrastructure in wildfire-prone regions.
- Fire-Resistant Materials: Non-combustible materials like concrete, metal, and brick are used for exterior walls, roofs, and decks to reduce the risk of ignition.
- Defensible Space: Landscaping and vegetation are kept a safe distance from buildings to create a defensible space that can slow the spread of wildfires.
- Fireproof Roofing: Roofs are often the most vulnerable part of a building during a wildfire. Fire-resistant roofing materials, such as metal or clay tiles, provide added protection.
Importance of Energy Efficiency in Climate-Resilient Buildings
Energy efficiency is a key aspect of climate-resilient construction. With fluctuating temperatures and extreme weather events becoming more common, buildings that can maintain internal temperature with minimal energy input are more resilient to power outages and energy shortages.
- Passive Solar Design: Orienting buildings to take advantage of the sun’s heat during winter months, combined with the use of large, energy-efficient windows, can reduce heating needs.
- Green Roofs: Green roofs provide insulation and reduce heat absorption, particularly in urban areas, while also managing stormwater runoff and improving air quality.
- Net-Zero Energy Buildings: These structures produce as much energy as they consume, making them more resilient to future energy price increases and shortages. Techniques include solar panels, energy-efficient heating systems, and highly insulated building envelopes.
Conclusion
As climate change continues to impact Canada, construction practices must evolve to create structures that are not only safe and durable but also adaptable to a wide range of environmental challenges. Climate-resilient construction techniques, including improved insulation, elevated foundations, wind-resistant designs, flood mitigation strategies, and fireproofing, are critical to protecting buildings and communities. By incorporating these techniques, the Canadian construction industry can create more sustainable and resilient structures that meet the needs of both today and tomorrow.

